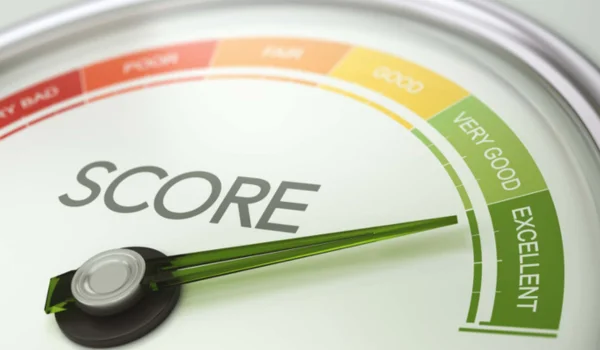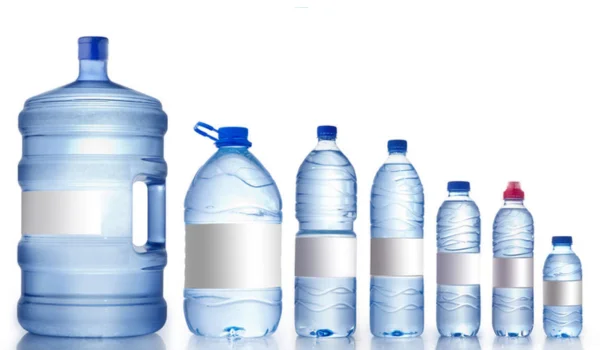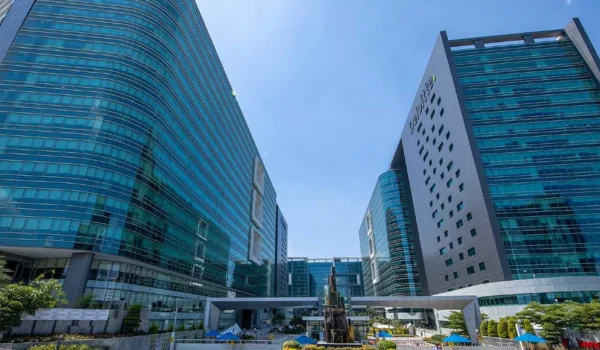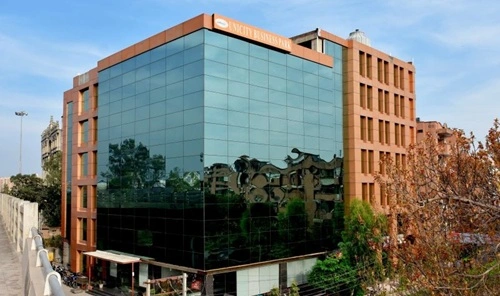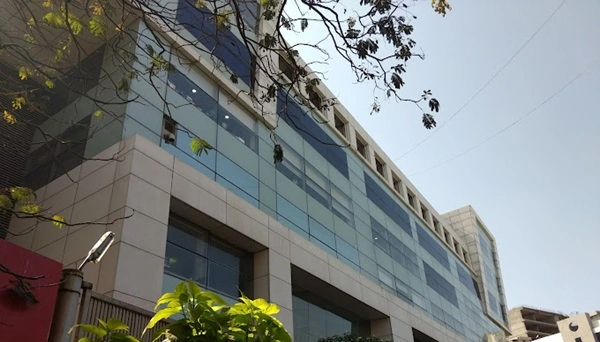Plutonium Business Park, developed by the Plutonium Group, is a contemporary Grade-A commercial complex located in Turbhe, Navi Mumbai. This premium G+18 storey building is designed to cater to modern businesses—especially IT/ITES, corporate offices, and retail—by blending sophisticated infrastructure, strategic connectivity, and environment-friendly design standards.
Key Details
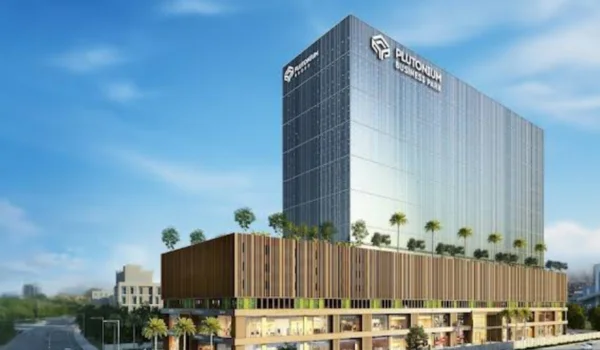
| Feature | Details |
| Address | Plot No. 7 & 7A, C-Zone, Thane-Belapur Road, near Turbhe Railway Station, Turbhe MIDC, Navi Mumbai, Maharashtra 400703 |
| Operating Hours | Open daily from 10:00 AM to 8:00 PM |
| Contact Number | +91 84484 47739 |
| Email ID | Not publicly listed (via developer site; queries likely via web contact forms) |
| Official Website | Plutonium Group site with dedicated project page |
| Facilities & Amenities | See table below |
| Connectivity | ~0.5–3 min from Turbhe Railway Station (varies by source); adjacent to IKEA; quick access to Palm Beach Road, highway corridors, and upcoming airport (approx. 30–35 min) |
Facilities & Amenities Overview
From the sources, here’s a snapshot of what Plutonium Business Park offers:
| Facility / Amenity | Description |
| Office Units | Vastu-compliant, sizes ranging from ~1,428 sq ft up to 25,000 sq ft |
| Retail Spaces | Ground & 1st floor shops/showrooms from 1,900 sq ft up to 60,000 sq ft |
| Parking | Multi-level covered parking for 750+ cars; EV charging stations; real-time updates |
| Vertical Mobility | 15 high-speed passenger elevators plus 2 service lifts (some sources mention 12 + 2) |
| Power & Security | 100% power backup; 24/7 multi-tier security, CCTV, AI-based surveillance, boom-barrier access control, intelligent management systems |
| Health & Recreation | Gym, spa, yoga room, sleeping pods, indoor games, business lounge, plug-and-play conference rooms |
| Sky Lounge & Dining | Alfresco sky lounge (~27,000 sq ft); fine-dine rooftop restaurant on 6th floor; indoor/outdoor dining zones |
| Green Features | IGBC Platinum rating, solar panels, rainwater harvesting, energy-efficient façade systems, sewage treatment, zero-discharge systems |
| Ceiling Height & Design | 13 ft floor-to-ceiling height; cross-ventilation; thermal/UV-protected glass façade |
| Management | Property managed by reputed FMS (e.g., JLL mentioned) |
Google Maps Location
Pros and Cons — Based on Reviews & Feedback
Pros:
- Prime Connectivity: Adjacent to Turbhe Railway Station and IKEA, with easy access to highways, Palm Beach Road, and upcoming airport—ideal for commuters and business mobility.
- Modern & Sustainable Infrastructure: Green building certifications (IGBC Platinum), energy-efficient systems, large ceilings, and natural lighting create a future-ready workspace.
- Rich Amenities: From wellness (gym, spa, sleeping pods) to business support (conference rooms, lounges), the park supports employee well-being and functional needs.
- Robust Services: High-quality building management, security, and parking infrastructure enhance operational reliabilit.
- Scalable Unit Sizes: Flexible office and retail sizes accommodate a variety of business needs—from startups to large corporates.
Cons:
- Traffic & Congestion Risk: Being a popular commercial node may result in peak-hour traffic congestion.
- Possession Timing: Some sources list possession due December 2024 or even 2025—so not fully ready for immediate move-in.
- Limited Public Contact Info: While phone number is available, direct email contacts are unclear or require engagement via developer channels.
- Potential for Maintenance Issues: Though not directly cited, complex facilities may require strong facility management; feedback outside the sources might highlight this as a general risk in large developments.

